High Density
High density house plans for residential stands ranging from 180 sqmtrs to 350 sqmtrs. Our modern designs are available in various styles to suite 200m2 & 300m2 land including simple open concept, contemporary, compact, low cost or budget. We have interior and exterior elevations available in 2d and 3d to help you understand how the structure will look like when complete. Features include master bedroom with en-suite, spare bed rooms, kitchen, lounge, passage, verandah, dining, bath, toilet, single lock up garage etc. We offer free samples floor, drafts and sketch plans. Our modern high density plans also feature aluminum as a replacement for the old fashion standard doors and windows. We offer instant discounts and free modification on any house drawing. Whether working on a tight budget or flexible, we have something to match what you can afford. We have that unique plan design that will remain outstanding in your suburb. Contact us to design your new dream home or extensions today.
Showing 1–16 of 37 results
-
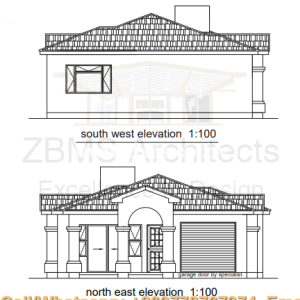
HD 01
$100.00 Add to cart
Add to cart -
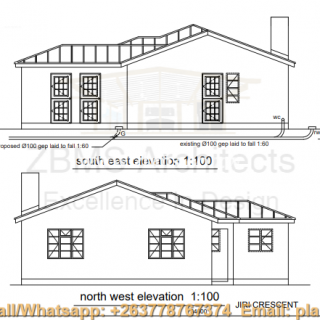
HD 02
$100.00 Add to cart
Add to cart -
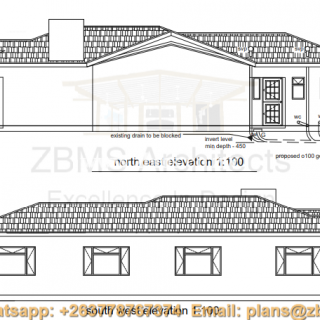
HD 03
$100.00 Add to cart
Add to cart -
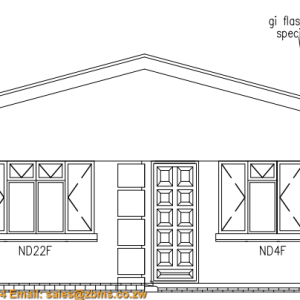
HD 04
$100.00 Add to cart
Add to cart -
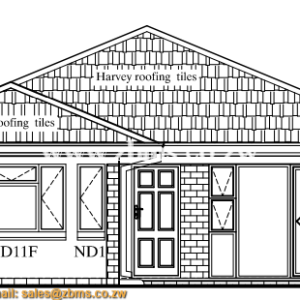
HD 05
$100.00 Add to cart
Add to cart -
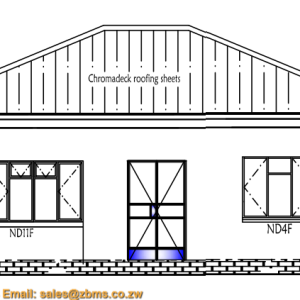
HD 06
$100.00 Add to cart
Add to cart -
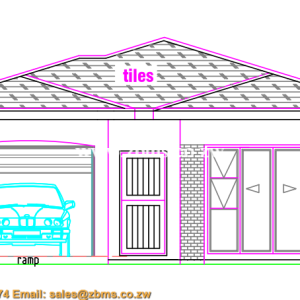
HD 07
$100.00 Add to cart
Add to cart -
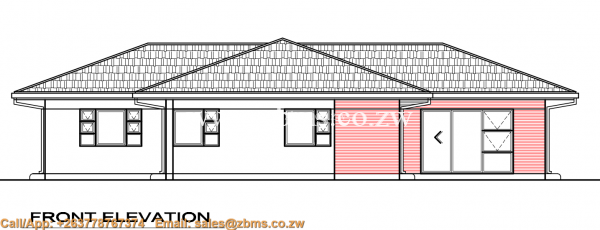
HD 08
$100.00 Add to cart
Add to cart -
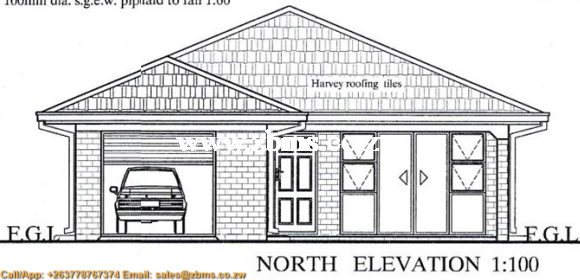
HD 09
$100.00 Add to cart
Add to cart -
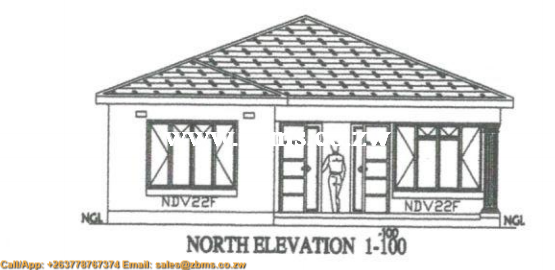
HD 10
$100.00 Add to cart
Add to cart -
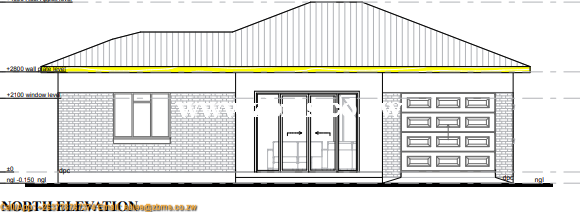
HD 11
$100.00 Add to cart
Add to cart -
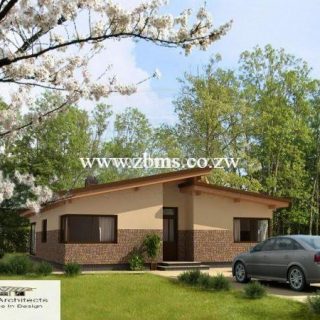
HD 12
$100.00 Add to cart
Add to cart -
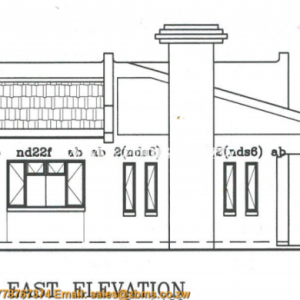
HD 13
$100.00 Add to cart
Add to cart -
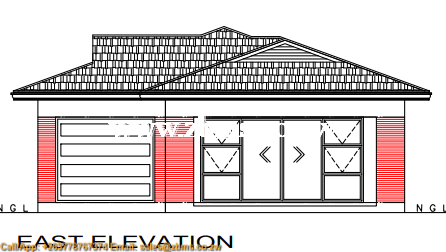
HD 14
$100.00 Add to cart
Add to cart -
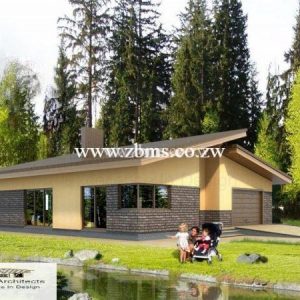
HD 15
$100.00 Add to cart
Add to cart -
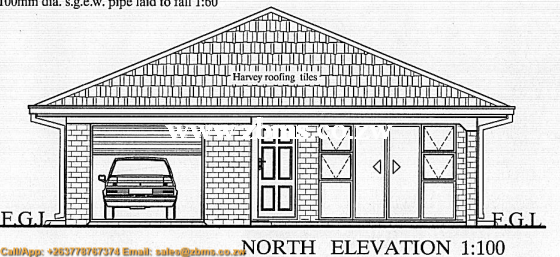
HD 16
$100.00 Add to cart
Add to cart
